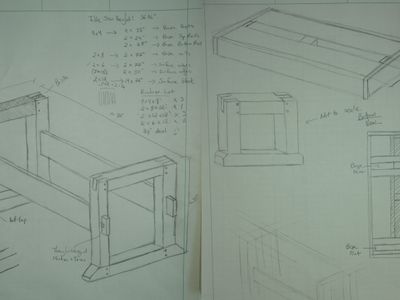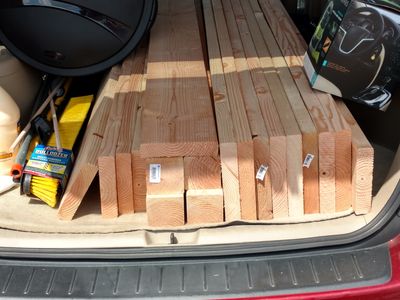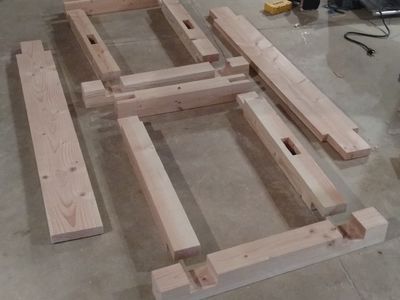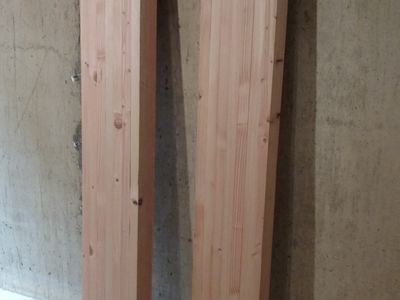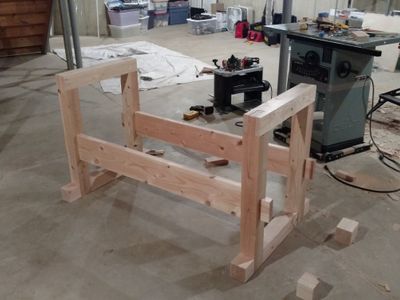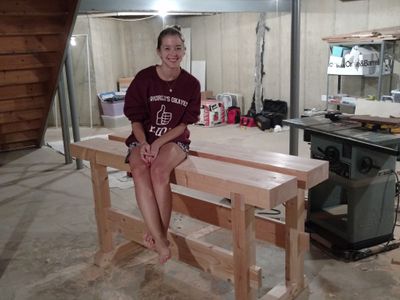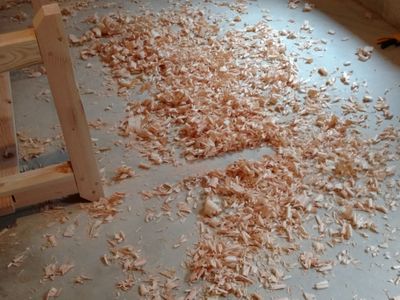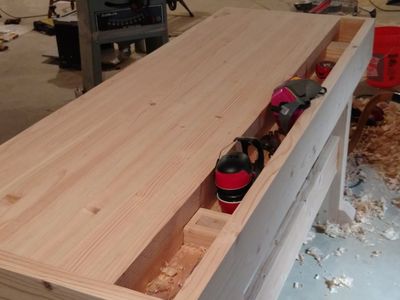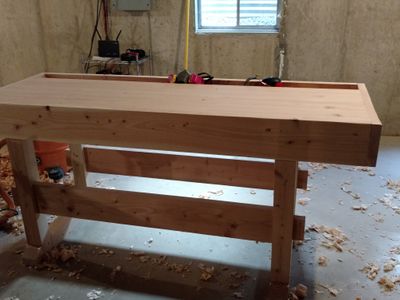
We moved into our Westmont townhouse in 2017, and I set to work on building out a suitable workshop in the unfinished basement. Its challenging to build projects without any suitable work surface, so my first project was to build a sturdy workbench.
I wanted something that could act as an off feed table for the table saw, was sturdy enough to chisel and plane on, and was reasonably handsome and cheap. I did what I thought was a fair amount of research into different bench styles, and sketched something out I thought was reasonable to build with the tools I had access to, and would suit my needs for the medium term future.
Some details on the construction:
- Everything was made from 4x4, 2x6, 2x8, and 2x8 construction grade lumber from the big box store.
- The frame joinery consists of half lap and mortise and tenons, reinforced with dowels.
- The top slab consists of 2x12 ripped in half (resulting in 1.5x5.5s), laminated together.
- I recessed a large slot in the bottom where the slab contacts the frame, and bolted the top to the frame with large lag bolts. This allows the top slab to remove from the frame and should make moving to the next shop easier (or at least possible).
- The top has a tool well at the back, and is surrounded by a 2x6 skirt.
- I punted on the attaching a vice in the initial build, but have since added one.
